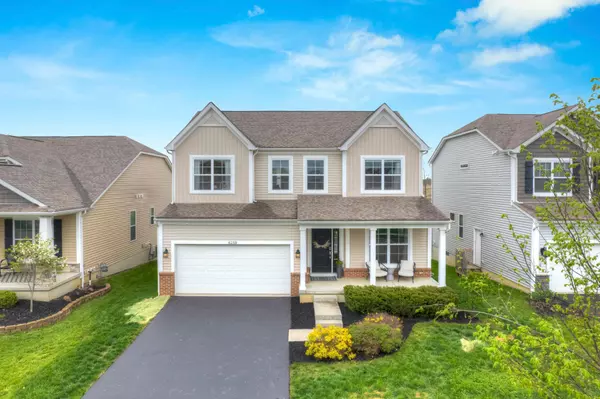For more information regarding the value of a property, please contact us for a free consultation.
6238 Gilmer Way Westerville, OH 43081
Want to know what your home might be worth? Contact us for a FREE valuation!

Our team is ready to help you sell your home for the highest possible price ASAP
Key Details
Sold Price $468,000
Property Type Single Family Home
Sub Type Single Family Freestanding
Listing Status Sold
Purchase Type For Sale
Square Footage 2,508 sqft
Price per Sqft $186
Subdivision Upper Albany West
MLS Listing ID 223013069
Sold Date 07/05/23
Style 2 Story
Bedrooms 3
Full Baths 2
HOA Fees $47
HOA Y/N Yes
Originating Board Columbus and Central Ohio Regional MLS
Year Built 2017
Annual Tax Amount $6,799
Lot Size 6,098 Sqft
Lot Dimensions 0.14
Property Description
Great opportunity to buy this better than new home priced thousands below reproduction in nearby M/I community! Many upgrades including granite counters with a huge island, stainless appliances and more! Current owners have done many improvements including barn doors on the front office/den, designer light fixtures and more.
Flexible floor plan that has three huge bedrooms, but the bonus room could easily be converted to a fourth bedroom if needed. A big second floor laundry too!
The unfinished lower level is also a blank slate for more living space also.
All situated in the last phase of the popular Upper Albany West with large community pool, clubhouse with workout facilities and party area. Walking paths and sidewalks throughout the community. Great location close to everything
Location
State OH
County Franklin
Community Upper Albany West
Area 0.14
Direction Hamilton Road to Upper Albany Crossing
Rooms
Basement Full
Dining Room No
Interior
Interior Features Dishwasher, Gas Range, Microwave
Cooling Central
Fireplaces Type One
Equipment Yes
Fireplace Yes
Exterior
Exterior Feature Patio
Parking Features Attached Garage, Opener
Garage Spaces 2.0
Garage Description 2.0
Total Parking Spaces 2
Garage Yes
Building
Architectural Style 2 Story
Schools
High Schools Columbus Csd 2503 Fra Co.
Others
Tax ID 010-297205
Acceptable Financing VA, FHA, Conventional
Listing Terms VA, FHA, Conventional
Read Less
GET MORE INFORMATION




